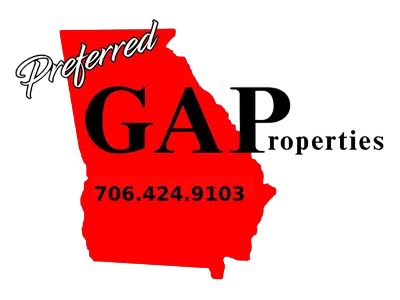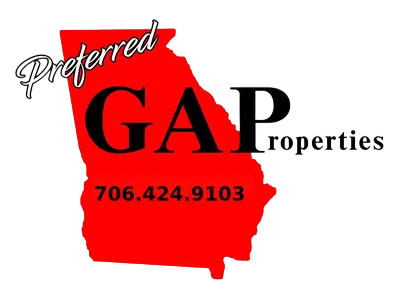825 River Trace Court
Suwanee, GA 30024
5 beds | 4.5 baths | 0.61 acres | #7609977
Description
Located in the highly regarded Rivermist community and zoned for top-ranked Lambert High School, this thoughtfully designed home combines everyday functionality with comfortable elegance. With generous living spaces, flexible rooms, a warm neutral color palette, and a professionally landscaped backyard, this home is ideal for both daily living and entertaining. The two-story foyer opens to a dedicated home office with custom builtins on one side and a separate dining room on the other. The main living area features soaring ceilings and a wall of windows that flood the space with natural light. A stone fireplace with a gas starter serves as a focal point for the room. Nearby, you’ll find a convenient bath and a flexible room that could be used as a second office, guest room, or play space. The kitchen is updated, stylish and practical, with custom cabinetry, large island, under-cabinet lighting, stainless steel appliances including a five-burner gas cooktop, double ovens, built-in microwave and wine cooler. A walk-in pantry provides plenty of customizable storage. The breakfast area opens directly onto a large, covered back deck with two ceiling fans and access to the backyard—an ideal layout for outdoor dining or relaxing. Upstairs, the oversized primary suite offers a peaceful retreat with a private flex space, a custom-designed walk-in closet system, and a one-of-a-kind spa-inspired bathroom featuring heated tile floors, a walk-in tiled shower, and premium finishes—previously featured in Atlanta Interior Design Magazine. Three additional bedrooms and two full bathrooms complete the upper level, including a Jack-and-Jill bath with dual sinks and a separate tub/shower combo. The finished terrace level expands the home’s living space with a media room, large open area perfect for a gym, game room, or creative studio, a full bathroom, a private bedroom, and covered walkout access to the backyard. There’s also a large unfinished area for extra storage or potential future use. Outside, enjoy a beautifully landscaped backyard with a paver stone patio and built-in firepit—a great setting for outdoor gatherings. Side entry garage with generous level driveway add to the functionality and convenience. Rivermist residents enjoy a full suite of amenities including a swimming pool, tennis and pickleball courts, basketball court, playground, and a covered cabana area with a stone fireplace—plus direct access to the Chattahoochee River for nature lovers. This home offers the space, condition, and location that you are looking for—all in one of South Forsyth’s most desirable neighborhoods.
Interior Details
- InteriorEntrance Foyer 2 Story, Cathedral Ceiling(s), Bookcases, Crown Molding, Double Vanity, Disappearing Attic Stairs, Recessed Light
- Fireplaces1
Beds & Baths
- Bathrooms4.5
- Bedrooms5
- Full Baths4
- Half Baths1
Property Details
- Lot DescriptionBack Yard, Corner Lot, Level, Landscaped, Private, Front Yard
- Exterior MaterialsPrivate Yard, Rear Stairs, Rain Gutters
- ViewNeighborhood
Measurements
- Acres0.61
Parking
- Parking FeaturesGarage Door Opener, Driveway, Garage, Kitchen Level, Level Driveway, Garage Faces Side
- Parking TypeGarage
- Parking Spaces2
Construction Details
- Basement DescriptionDaylight, Finished Bath, Finished, Full, Walk-Out Access
- StyleCraftsman, Traditional
- Property TypePurchase
- Basement1
- Basement Finished1
Condition
- Year Built2001
Utilities / Energy Details
- Utility FeaturesCable Available, Electricity Available, Natural Gas Available, Phone Available, Underground Utilities, Water Available
- Sewer InformationSeptic Tank
- Utility SourcePublic
Community and Neighborhood Details
- SubdivisionRivermist
Location
- Elementary SchoolSettles Bridge
- CountyForsyth - GA
- Middle SchoolRiverwatch
- High SchoolLambert
Financial Details
- Original List Price$935,000
- Taxes Annual$7,422
HOA
- Hoa Fees750
Other
- MLS #7609977
Location
Legal
Listings identified with the FMLS IDX logo come from FMLS and are held by brokerage firms other than the owner of this website. The listing brokerage is identified in any listing details. Information is deemed reliable but is not guaranteed. If you believe any FMLS listing contains material that infringes your copyrighted work please click here to review our DMCA policy and learn how to submit a takedown request. © 2022 First Multiple Listing Service, Inc.
Last Updated: . Source: FMLS
Listing Courtesy
Listing Agent: Teresa Fudge (#FUDGETE)
Listing Office: Winfield Realty Group, Inc. (#WFRG01)

Interested in Purchasing 825 River Trace Court?
Get an estimate on monthly payments on this property.
Note: The results shown are estimates only and do not include all factors. Speak with a licensed agent or loan provider for exact details. This tool is sourced from CloseHack.


