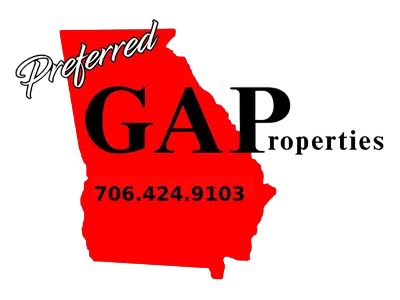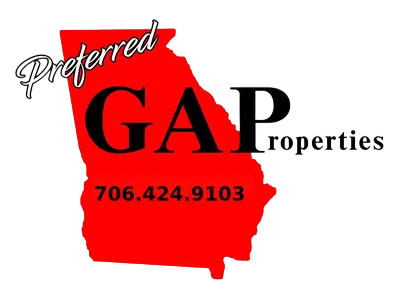5391 Mill Run Drive
Marietta, GA 30068
4 beds | 3.5 baths | 0.25 acres | #7612356
Description
The home you have been waiting for is here!! Welcome Home to this beautifully renovated contemporary RANCH on a nearly 1/2 acre expansive lot in the heart of East Cobb with top rated schools rolling up to Walton High! This stunning home is truly a RARE FIND in this highly desirable area offering a ranch floor plan with premium finishes throughout, a HUGE walkout level back yard, and a finished basement offering extra space that is hard to come by with a ranch floor plan! You will be in awe from the curb appeal before you even pull into the large driveway as you see your home perched on top of the manicured front yard. Once you park on the oversized driveway and make your way down the front stone walkway, you'll step into the home instantly stunned by all of the natural light beaming in from the oversized windows lining the back of the home with a direct view & multiple access points to your dream backyard. The lining of windows and open concept offers a rare spacious feel as you enter into the great room that has a stone fireplace, easily accessible half-bathroom, and vaulted ceilings leading up to large windows bringing in even more natural light. As you make your way from the great room through the dining area, you'll fall in love with the high-end chef's kitchen including custom floor-to-ceiling cabinetry, soft close cabinets/drawers, cabinet lighting, stone countertops, massive island, stainless steal appliances & sink, and designer tiled backsplash - all with a direct view to the great room & back yard. This kitchen is a DREAM. The garage is easily accessible through the kitchen and is equipped with an electrical upgrade to support your EV charging station! From the main living areas in the home, you can step outside through any one of the THREE SETS of double-doors leading to the entertainers dream back yard. The 77 foot recently re-done concrete patio extends the full length of the home backed by a massive, private back yard with endless potential including the brick log fire pit, play set area, and a bonus separated area including an outbuilding perfect for your future garden! Stepping back inside and down the hallway you will find the large primary suite with his/her walk-in closets with built-in closet systems (also, very rare for a ranch), a FOURTH double-door leading to the back patio, and a spa-like en-suite bathroom. This luxurious bathroom has been thoughtfully upgraded with a large double-vanity and coordinating designer tile lining the floors, wall, and walk-in glass shower with DUAL shower heads creating a spa-like retreat inside the primary suite. On the main level you will also find two large secondary bedrooms with another full & beautifully renovated bathroom. The stairway at the end of the hall will take you down to the large, modern finished basement that includes a full renovated bathroom making for the perfect fourth bedroom with the closet space provided or secondary living area offering even more common space in the home. To top it off, the basement also has double-door access to a recently re-done exterior patio with a walkway leading to the front of the home. Have I said enough? This home is an absolute GEM with truly rare qualities in one of the most desirable Metro-Areas that I know you'll quickly fall in love with. RUN, don't walk, to see this luxurious and stunning home for yourself!
Interior Details
- InteriorDisappearing Attic Stairs, Double Vanity, Dry Bar, High Ceilings 10 ft Main, His and Hers Closets, Recessed Lighting, Vaulted Ce
- Fireplaces1
Beds & Baths
- Bathrooms3.5
- Bedrooms4
- Full Baths3
- Half Baths1
- Bedrooms on Main Level3
Property Details
- Lot DescriptionBack Yard, Cleared, Cul-De-Sac, Front Yard, Landscaped, Private
- Exterior MaterialsCourtyard, Garden, Private Entrance, Private Yard, Rain Gutters
- ViewNeighborhood, Trees/Woods
Measurements
- Acres0.2525
Parking
- Parking FeaturesDriveway, Garage, Garage Faces Side, Kitchen Level, Electric Vehicle Charging Station(s)
- Parking TypeDriveway
- Parking Spaces2
Construction Details
- Basement DescriptionExterior Entry, Finished, Finished Bath, Full, Interior Entry
- StyleContemporary, Ranch, Traditional
- Property TypePurchase
- Basement1
- Basement Finished1
Condition
- Year Built1976
Utilities / Energy Details
- Utility FeaturesCable Available, Electricity Available, Natural Gas Available, Phone Available, Sewer Available, Water Available
- Sewer InformationPublic Sewer
- Utility SourcePublic
Community and Neighborhood Details
- SubdivisionForest Brook
Location
- Elementary SchoolMount Bethel
- Middle SchoolDickerson
- CountyCobb - GA
- High SchoolWalton
Financial Details
- Original List Price$739,000
- Taxes Annual$6,639
HOA
- Hoa Fees700
Other
- MLS #7612356
Location
Legal
Listings identified with the FMLS IDX logo come from FMLS and are held by brokerage firms other than the owner of this website. The listing brokerage is identified in any listing details. Information is deemed reliable but is not guaranteed. If you believe any FMLS listing contains material that infringes your copyrighted work please click here to review our DMCA policy and learn how to submit a takedown request. © 2022 First Multiple Listing Service, Inc.
Last Updated: . Source: FMLS
Listing Courtesy
Listing Agent: Cody Kuhn (#CKUHN)
Listing Office: Keller Williams Realty Signature Partners (#KWWC01)

Interested in Purchasing 5391 Mill Run Drive?
Get an estimate on monthly payments on this property.
Note: The results shown are estimates only and do not include all factors. Speak with a licensed agent or loan provider for exact details. This tool is sourced from CloseHack.


