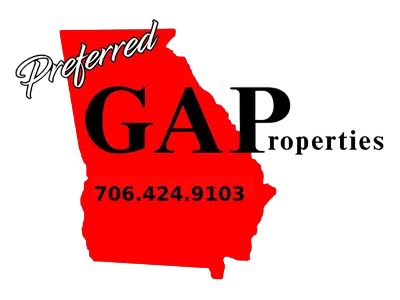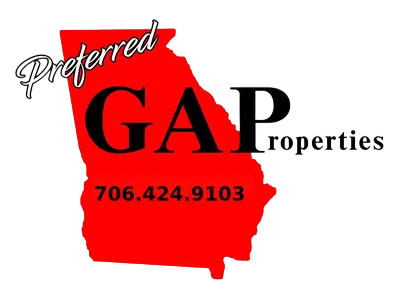5195 Stefan Ridge Way
Buford, GA 30519
5 beds | 4.5 baths | 0.75 acres | #7617087
Description
Welcome home to this gorgeous custom 5 bedrooms /4 baths with a partially finished basement ,Open floor plan w/master on the main, located in the Mill Creek school district. Front side of the home with its 3 side entry garage and long, flat, extensive driveway with a large parking pad. PERFECTLY SITUATED ON A PRIVATE, WOODED 0.75 ACRE LOT AT THE END OF A QUIET CUL-DE-SAC.The long cemented walkway leading to the front columned covered porch.The front patio has an ample amount of space for chairs, rocking chairs. Fully covered by real hardwood flooring. The vaulted ceilings at the entrance and formal dining area, offering a more open feel to the space. The entrance does not feel tight as it immediately opens up to the living area in front and the dining room next to it. Grand open front foyer view to gorgeous column in center of dinning and great room The dining area has columns placed to distinguish the area, separating it from the main living area while still keeping it open and not blocked off. The dining room has a beautiful low hanging light fixture and large window for natural light. There is crown molding all throughout the ceiling areas and walls. the ceiling fan light fixture as well as the two large windows with arched windows flooding the area with natural light. The living area has two white built-in shelves (bookcases) with cabinets below; between the shelves is the fireplace. The fireplace has granite surfaces around with a shelf on top. The kitchen counter tops are all granite. There are plenty of wooden cabinets around.
The huge expanded double deck area with two sets of stairs leading to the home’s backyard patio. The deck overlooks the backyard’s forest scenery and custom fire pit. Write some uses for the huge double deck patio, grilling, relaxing, etc. The backyard has plenty of grassy lawn for play. The backyard is also fenced. The basement feels anything like a basement with its windows and it being partially finished it feels just like another living floor. The finished parts of the basement area are all hardwood. The living room section of the home has a ceiling fan light fixture as well as a nook for a dining table surrounded by four windows. The basement also features a kitchen with its own cook-top, microwave, dishwasher, fridge, and sink with granite counter top. It also has a bedroom with a closet and its own full bath.
The basement will also have a laundry room with hookups for both the washer and dryer. There is still over 2000 sq ft left of the unfinished basement.
The community has a low annual HOA fee. ( $330 / Annually )
Interior Details
- InteriorBookcases, Crown Molding, Double Vanity, High Ceilings 10 ft Main, High Speed Internet, His and Hers Closets, Recessed Lighting,
- Fireplaces2
Beds & Baths
- Bathrooms4.5
- Bedrooms5
- Full Baths4
- Half Baths1
- Bedrooms on Main Level3
Property Details
- Lot DescriptionBack Yard, Cul-De-Sac, Front Yard, Landscaped, Level, Wooded
- Exterior MaterialsGarden, Private Entrance
- ViewNeighborhood, Other
Measurements
- Acres0.75
Parking
- Parking FeaturesGarage, Garage Door Opener, Garage Faces Side, Kitchen Level, Level Driveway
- Parking TypeGarage
- Parking Spaces3
Construction Details
- Basement DescriptionDaylight, Exterior Entry, Finished, Finished Bath, Interior Entry, Walk-Out Access
- Property TypePurchase
- StyleRanch
- Basement1
- Basement Finished1
Condition
- Year Built2007
Utilities / Energy Details
- Utility FeaturesCable Available, Electricity Available, Natural Gas Available, Phone Available, Sewer Available, Underground Utilities, Water Av
- Sewer InformationSeptic Tank
- Utility SourcePublic
Community and Neighborhood Details
- SubdivisionStone Ridge Manor
Location
- CountyGwinnett - GA
- Elementary SchoolDuncan Creek
- High SchoolMill Creek
- Middle SchoolOsborne
Financial Details
- Original List Price$829,000
- Taxes Annual$11,196
HOA
- Hoa Fees330
Other
- MLS #7617087
Location
Legal
Listings identified with the FMLS IDX logo come from FMLS and are held by brokerage firms other than the owner of this website. The listing brokerage is identified in any listing details. Information is deemed reliable but is not guaranteed. If you believe any FMLS listing contains material that infringes your copyrighted work please click here to review our DMCA policy and learn how to submit a takedown request. © 2022 First Multiple Listing Service, Inc.
Last Updated: . Source: FMLS
Listing Courtesy
Listing Agent: SARA KIM (#KIMHY)
Listing Office: Turnkey Global Realty (#TKGR01)

Interested in Purchasing 5195 Stefan Ridge Way?
Get an estimate on monthly payments on this property.
Note: The results shown are estimates only and do not include all factors. Speak with a licensed agent or loan provider for exact details. This tool is sourced from CloseHack.


