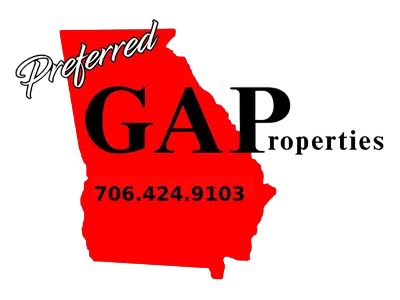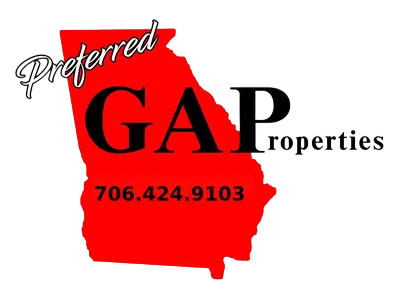5180 Galleon Crossing
Decatur, GA 30035
8 beds | 7 baths | 0.32 acres | #7614060
Description
Nestled in a well-loved community where pride of ownership shines, this beautiful four-bedroom, three-and-a-half-bath residence offers comfort, space, and timeless style. The classic front brick façade sets the tone for what’s inside—light-filled, updated interiors and a smart, open layout ideal for modern living.
Step into the impressive two-story great room that floods the home with natural light, highlighted by new luxury vinyl plank flooring that mimics the warmth of hardwood and a freshly painted, neutral interior. The open-concept floor plan seamlessly connects the living area to the dining space and kitchen, creating the perfect environment for gatherings and everyday life. The spacious primary suite is conveniently located on the main level and features a private en suite bath with a separate soaking tub, walk-in shower, and generous walk-in closet. The large eat-in kitchen boasts ample cabinetry and counter space, white cabinetry, and a clear view into the 2 story family room with fireplace. Enjoy outdoor living on the oversized patio overlooking a deep, 200-foot+ lot with a level backyard and mature fruit trees—perfect for gardening, play, or relaxing in nature. Upstairs, the well-proportioned secondary bedrooms each offer excellent closet space, including en suite options for added convenience. A large walk-in laundry room is located on the main level for easy access. Additional features include a two-car garage, wide driveway for extra parking, and a community known for its welcoming atmosphere and cared-for homes.
Property Details
- InteriorDisappearing Attic Stairs, Double Vanity, Entrance Foyer, Entrance Foyer 2 Story, High Ceilings 10 ft Lower, High Speed Internet
- Utility FeaturesCable Available, Electricity Available, Natural Gas Available, Phone Available, Sewer Available, Water Available
- Parking FeaturesGarage, Garage Faces Front, Kitchen Level
- Lot DescriptionBack Yard, Front Yard, Level
- Property SubtypeSingle Family Residence
- Exterior MaterialsGarden, Private Yard
- Middle SchoolMary McLeod Bethune
- SubdivisionHairston Forrest
- Sewer InformationPublic Sewer
- StyleTraditional
- CountyDekalb - GA
- Elementary SchoolCanby Lane
- Property TypePurchase
- Original List Price$324,900
- MLS #7614060
- MLS #7614060
- Parking TypeGarage
- Utility SourcePublic
- High SchoolTowers
- Taxes Annual$5,826
- Cost324900
- Property ConditionResale
- ViewRural
- Acres0.32
- Year Built2003
- Fireplaces1
- Bedrooms8
- Bathrooms7
- Full Baths6
- Half Baths2
- Bedrooms on Main Level1
- Parking Spaces2
- Master on Main1
Location
Legal
Listings identified with the FMLS IDX logo come from FMLS and are held by brokerage firms other than the owner of this website. The listing brokerage is identified in any listing details. Information is deemed reliable but is not guaranteed. If you believe any FMLS listing contains material that infringes your copyrighted work please click here to review our DMCA policy and learn how to submit a takedown request. © 2022 First Multiple Listing Service, Inc.
Last Updated: . Source: FMLS
Listing Courtesy
Listing Agent: TRACY MINICH (#MINICHTT)
Listing Office: RE/MAX Metro Atlanta (#RMCR09)

Interested in Purchasing 5180 Galleon Crossing?
Get an estimate on monthly payments on this property.
Note: The results shown are estimates only and do not include all factors. Speak with a licensed agent or loan provider for exact details. This tool is sourced from CloseHack.


