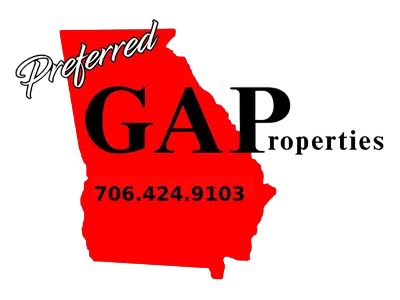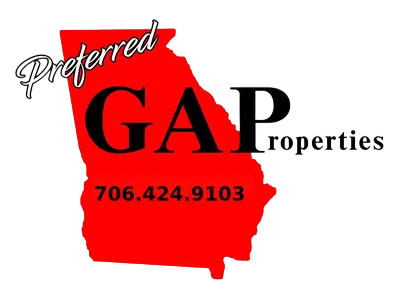Welcome to 51 Little Magnolia Lane, a beautifully upgraded 4-bedroom home nestled in the picturesque and one-of-a-kind community of Harmony. This rare "Bradford" floor plan is the only of it's kind available in the community and offers the ultimate in comfort and convenience with a primary suite on the main level, a cozy upstairs loft, and three additional generously sized bedrooms perfect for guests or an at-home office. Step inside from the inviting covered front porch to an open-concept layout featuring a bright and airy living room, dining room, and kitchen-perfect for both everyday living and entertaining. The living room is bathed in natural light through large windows, and the cozy gas log fireplace adds a touch of warmth and ambiance. Gorgeous luxury vinyl plank flooring flows throughout the main floor. The chef-inspired kitchen boasts white cabinetry, upgraded light fixtures, a large island, sleek Quartz countertops, and a spacious pantry. The expansive primary suite is a true retreat, featuring a custom accent wall, large windows, a walk-in closet, and en suite bathroom with dual vanities and a beautifully tiled shower. Upstairs, you'll find a cozy loft area perfect for relaxing or reading, along with three additional large bedrooms (perfect for a home office!) and a full bathroom with dual vanities and a tub/shower combo. This home is designed with convenience in mind, featuring two laundry closets-one on each level. Outdoors, you'll enjoy a private, fully fenced courtyard-ideal for al fresco dining, entertaining, or simply enjoying the fresh air. The welcoming covered front porch offers the perfect spot for sipping your morning coffee or unwinding in the evening. Additional highlights include a 2-car rear-entry attached garage, main floor half bathroom, upgraded hardwoods on the stairs, luxury vinyl plank flooring upstairs, and energy-efficient windows, doors, and insulation, ensuring comfort year-round. Situated in the thoughtfully designed Harmony community, this home is just steps from the community pavilion, lush green spaces, trails, a garden, and even an apiary-all built around the charming city hall. Designed by the renowned Lew Oliver, Harmony offers a unique atmosphere that blends charming homes and thoughtful details with the beauty of nature. This upgraded home is better than new! Schedule your private showing today and experience the exceptional lifestyle Harmony has to offer.



