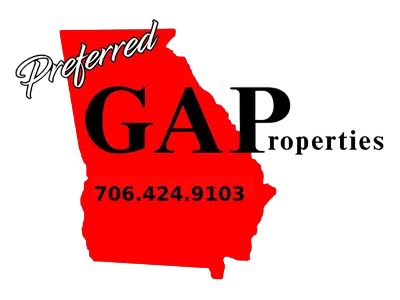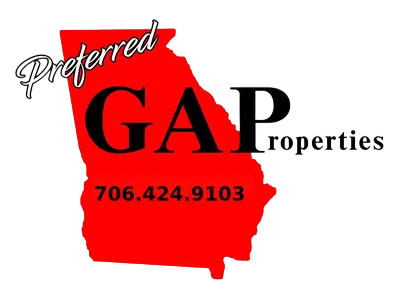This listing is an assemblage of parcels. Parcel IDs are: 028-055, 028-055A, 028-056. A rare one-of-a-kind custom-built home on 20+ acres in Jackson Co, perfectly located just outside of Athens and convenient to I-85, UGA, Tanger Outlets and everything Athens!
Turn into the long driveway and immediately you’ll feel the peaceful serenity that this special property offers as you slowly approach the stately house. As you enter, the main floor showcases a bright OPEN floor plan with a two-story foyer and an oversized family room, 10 ft ceilings and French doors that lead to a large deck. Timeless beautiful hardwood floors throughout the ENTIRE house. The large custom kitchen opens to the family room and boasts function in every way – custom cabinetry, professional stainless steel appliances, double ovens, 2 sinks (EACH with disposal), and a large island. Off the kitchen you will find a full dining room, a half bath, and a bonus room. Just off the garage entry, conveniently located behind the kitchen is a spacious laundry room with a closet and cabinetry galore, connected to a mud room as a handy passage between the backyard, garage and the laundry room.
The huge master bedroom with AMAZING views overlooking the property is located on the main floor and includes a large sitting room with gas fireplace and bay windows, along with his and her closets. The generously sized master bath feels like a room of its own and includes a custom shower, an oversized jetted tub, and a water closet. Off the master bath is a small enclosed storage room that also leads to the back deck. Upstairs you will find a bedroom with a large en suite bathroom on one end, and down the hallway 2 additional bedrooms (each with a walk-in closet), a full bath, a hallway closet, a huge bonus room and an additional storage room. There’s no shortage of storage space and ability to keep things organized in this home! The beautiful bonus room has views of three sides of the outside and can be directly accessed from a set of exterior stairs. The finished basement includes an enormous bedroom running almost the entire length of the house with a wood burning fireplace, a full bathroom, and 3 additional rooms offering flexibility of use through the various seasons of your family's life. It also has a brand new kitchenette with quartz countertops and custom soft-close cabinets for future pool house, with a double door exterior access walking out to the private recess surrounded by woods. The back yard has privacy fencing and beautiful landscaping. The HUGE wrap-around porch invites you to spend hours outside enjoying times alone or with company, immersed in a book in a swing or taking in the breathtaking sunset. This property is rich with opportunities for hunting, riding ATVs, farming, developing any personal projects, or simply relaxing in nature. Set far from the main road along the half-mile private driveway shared by only three neighbors, this property is the perfect blend of country lifestyle and the convenience of city amenities, without compromising either!



