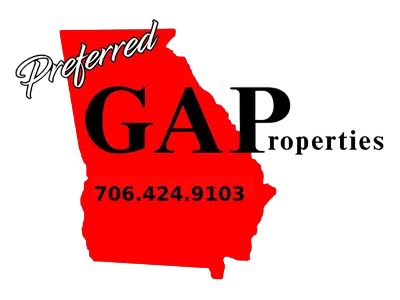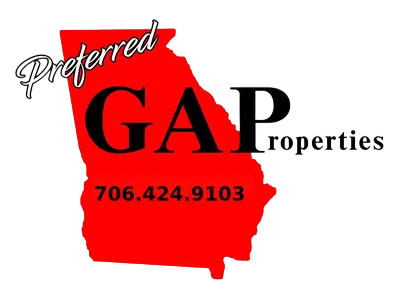4011 DUNWOODY Trace
Atlanta, GA 30338
3 beds | 3.5 baths | 0.02 acres | #7613548
Description
Welcome to this stunning townhome nestled in a highly sought-after gated community within the prestigious Dunwoody High School district. This spacious and stylish residence perfectly blends comfort, convenience, and contemporary living. Enjoy direct access to scenic walking trails and a prime location just minutes from Perimeter Mall, Buckhead, and major highways including I-285, GA-400, and I-85. While you're close to everything, the serene and private setting offers a peaceful retreat from the city bustle.
Inside, the main level features soaring 10-foot ceilings and elegant flooring that flows seamlessly throughout the open-concept design. The gourmet kitchen is a true centerpiece, showcasing granite countertops, stainless steel appliances, custom-glazed cabinetry, and a large center island that opens to the dining area and fireside living room—ideal for both everyday living and entertaining. Additional highlights include built-in shelving, luxury vinyl plank flooring throughout (no carpet!), and abundant natural light that enhances the home's warm and refined ambiance. A sunroom on the main level offers flexible use as a home office, reading nook, or creative space. Upstairs, unwind in the expansive primary suite with tray ceilings and a spa-like bathroom featuring dual vanities, a soaking tub, a frameless glass shower, and a walk-in closet. A second generously sized bedroom with a private en suite bath provides comfort and privacy for guests or family members. The finished terrace level includes a third bedroom and full bath—perfect for a guest suite, gym, or versatile bonus room. Recently painted interiors, a new washer and dryer, and a Level 2 EV charging plug add modern convenience. Every bedroom includes an attached bath for added privacy and functionality. With direct access to the community dog park, thoughtful upgrades throughout, and a location that’s second to none, this home offers everything you’ve been looking for. Don’t miss the chance to own in one of Dunwoody’s most desirable communities!
Interior Details
- InteriorDouble Vanity, Entrance Foyer, High Ceilings 9 ft Lower, High Ceilings 9 ft Main, High Ceilings 9 ft Upper
- Fireplaces1
Beds & Baths
- Bathrooms3.5
- Bedrooms3
- Full Baths3
- Half Baths1
Property Details
- Exterior MaterialsPrivate Entrance, Other
- Lot DescriptionLandscaped, Level
- ViewOther
Measurements
- Acres0.02
Parking
- Parking FeaturesAttached, Garage Door Opener, Garage Faces Rear, Level Driveway, Garage
- Parking TypeGarage
- Parking Spaces2
Construction Details
- Basement DescriptionDaylight, Driveway Access, Exterior Entry, Finished, Full
- StyleTraditional, Townhouse
- Property TypePurchase
- Basement1
- Basement Finished1
Condition
- Year Built2016
Utilities / Energy Details
- Utility FeaturesCable Available, Electricity Available, Natural Gas Available, Phone Available, Sewer Available, Underground Utilities, Water Av
- Sewer InformationPublic Sewer
- Utility SourcePublic
Community and Neighborhood Details
- SubdivisionDUNWOODY TOWNESHIP
Location
- CountyDekalb - GA
- Middle SchoolPeachtree
- Elementary SchoolDunwoody
- High SchoolDunwoody
Financial Details
- Original List Price$559,000
- Taxes Annual$5,366
HOA
- Hoa Fees250
Other
- MLS #7613548
Location
Legal
Listings identified with the FMLS IDX logo come from FMLS and are held by brokerage firms other than the owner of this website. The listing brokerage is identified in any listing details. Information is deemed reliable but is not guaranteed. If you believe any FMLS listing contains material that infringes your copyrighted work please click here to review our DMCA policy and learn how to submit a takedown request. © 2022 First Multiple Listing Service, Inc.
Last Updated: . Source: FMLS
Listing Courtesy
Listing Agent: Lavanya Thadiparthi (#BATTULA)
Listing Office: Sekhars Realty, LLC. (#SIRI01)

Interested in Purchasing 4011 DUNWOODY Trace?
Get an estimate on monthly payments on this property.
Note: The results shown are estimates only and do not include all factors. Speak with a licensed agent or loan provider for exact details. This tool is sourced from CloseHack.


