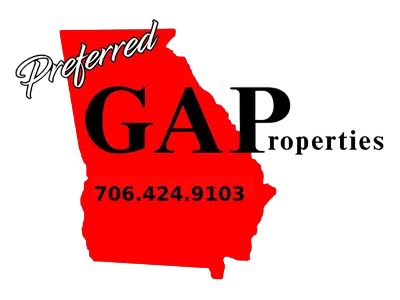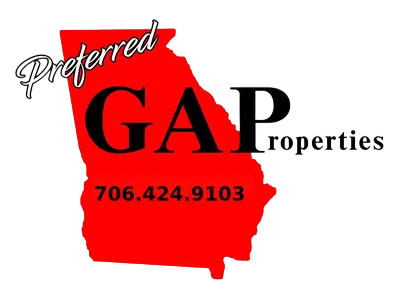25 Shoreline Drive
Cartersville, GA 30120
3 beds | 2.5 baths | 0.70 acres | #7638592
Description
Welcome to this meticulously maintained 3-bedroom, 2.5-bath home with a versatile bonus room that can easily serve as a 4th bedroom. Offering 2,696 square feet of open-concept living, this home features engineered hardwoods throughout, a spacious family room with a stacked stone fireplace, and a tongue-and-groove accent wall that adds warmth and character. The chef’s kitchen is equipped with stone countertops, a large island, upgraded stainless steel appliances, and a walk-in pantry, while the adjacent dining room is perfect for entertaining. Natural light and cool breezes pour in through walls of windows, creating a bright and inviting atmosphere. Step out to a tranquil covered and screened patio for leisure mornings or an open deck ideal for weekend grilling. Upper level boasts an oversized primary suite, walk-in closet, luxurious ensuite bath with double vanities, designer and subway tile. Two additional spacious bedrooms, a full bath with double vanity, and a bonus room that offers excellent flexibility. The full unfinished terrace level provides endless potential with workshop space, a studded bath, safe room area, generator hookup, abundant storage, and a walkout to a covered lower patio. The spacious backyard offers plenty of room to bring your vision to life, whether it’s a garden or outdoor retreat. This home truly has it all: thoughtful upgrades, flexible spaces, and room to grow. A rare find that combines comfort, craftsmanship, and future potential! Special features include upgraded ceiling fans, sealed garage floor, High-efficiency toilets, Generator hookup installed. Come make this your forever home.
Interior Details
- InteriorCrown Molding, Disappearing Attic Stairs, Double Vanity, Entrance Foyer, High Speed Internet, Tray Ceiling(s), Vaulted Ceiling(s
- Fireplaces1
Beds & Baths
- Bathrooms2.5
- Bedrooms3
- Full Baths2
- Half Baths1
Property Details
- Lot DescriptionBack Yard, Cleared, Front Yard, Level, Wooded
- ViewNeighborhood, Trees/Woods
- Exterior MaterialsAwning(s), Rain Gutters
Measurements
- Acres0.7
Parking
- Parking FeaturesGarage, Garage Door Opener, Garage Faces Front, Kitchen Level, Level Driveway
- Parking TypeGarage
- Parking Spaces2
Construction Details
- Basement DescriptionBath/Stubbed, Daylight, Exterior Entry, Full, Unfinished, Walk-Out Access
- StyleTraditional
- Property TypePurchase
- Basement1
- Basement Finished1
Condition
- Year Built2019
Utilities / Energy Details
- Utility FeaturesElectricity Available, Underground Utilities, Water Available, Other
- Sewer InformationSeptic Tank
- Utility SourcePublic
Community and Neighborhood Details
- SubdivisionGriffin Manor
Location
- CountyBartow - GA
- Elementary SchoolKingston
- Middle SchoolCass
- High SchoolCass
Financial Details
- Original List Price$519,000
- Taxes Annual$4,795
HOA
- Hoa Fees300
Other
- MLS #7638592
Location
Legal
Listings identified with the FMLS IDX logo come from FMLS and are held by brokerage firms other than the owner of this website. The listing brokerage is identified in any listing details. Information is deemed reliable but is not guaranteed. If you believe any FMLS listing contains material that infringes your copyrighted work please click here to review our DMCA policy and learn how to submit a takedown request. © 2022 First Multiple Listing Service, Inc.
Last Updated: . Source: FMLS
Listing Courtesy
Listing Agent: Sierra Westrick (#SIERRAW)
Listing Office: Realty One Group Edge (#ONEE01)

Interested in Purchasing 25 Shoreline Drive?
Get an estimate on monthly payments on this property.
Note: The results shown are estimates only and do not include all factors. Speak with a licensed agent or loan provider for exact details. This tool is sourced from CloseHack.


