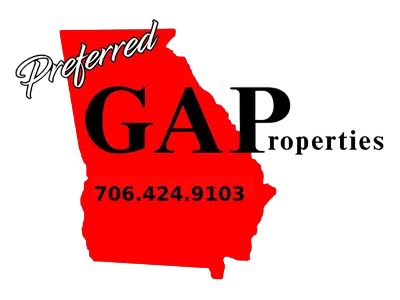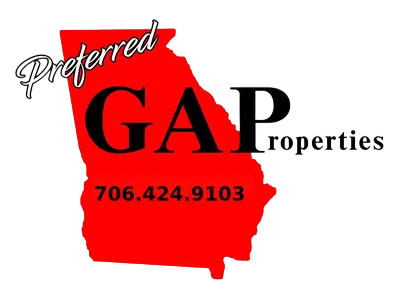2334 Fisher
Loganville, GA 30052
5 beds | 3.5 baths | 1.21 acres | #7613640
Description
Waterfront Living with In-Law Suite on 1.21 Acres!
Welcome to this beautiful 3-sides brick home situated on 1.21 private acres with 147 feet of serene pond frontage in your own backyard! Enjoy peaceful water views, visiting deer, and ducks from the comfort of your large deck or breakfast area. Whether you’re seeking a multigenerational layout, space to spread out, or the perfect entertainer’s retreat—this home has it all.
The main level features a spacious open-concept layout with a large fireside living room flowing into a charming country kitchen, complete with a breakfast nook overlooking the pond. There are 3 bedrooms and 2.5 bathrooms on the main level, including a generous primary suite with an updated en suite bathroom.
Downstairs, the finished basement feels like a second home—offering two additional bedrooms, a large recreation area, kitchenette with stove and fridge, and a second laundry hookup. There's also an unfinished room ideal for a workshop, hobby room, or additional storage.
Designed with flexibility in mind, this layout is perfect for an in-law suite, roommate plan, or multi-family living—with a private driveway extension to the basement level and separate parking in back.
Don't miss the opportunity to own this one-of-a-kind home where nature, space, and function come together. Schedule your private tour today!
Interior Details
- InteriorDouble Vanity, Recessed Lighting, Vaulted Ceiling(s), Walk-In Closet(s)
- Fireplaces2
Beds & Baths
- Bathrooms3.5
- Bedrooms5
- Full Baths3
- Half Baths1
- Bedrooms on Main Level3
Property Details
- Lot DescriptionBack Yard, Front Yard, Level, Pond on Lot, Private
- Exterior MaterialsPrivate Entrance, Private Yard
- ViewRural
Measurements
- Acres1.21
Parking
- Parking FeaturesAttached, Covered, Driveway, Garage, Garage Faces Side, Kitchen Level, Parking Pad
- Parking TypeGarage
- Parking Spaces2
Construction Details
- Basement DescriptionDaylight, Driveway Access, Exterior Entry, Finished, Finished Bath, Interior Entry
- StyleCraftsman, Ranch, Traditional
- Property TypePurchase
- Basement1
- Basement Finished1
Condition
- Year Built1992
Utilities / Energy Details
- Utility FeaturesCable Available, Electricity Available, Phone Available, Underground Utilities, Water Available
- Sewer InformationSeptic Tank
- Utility SourcePublic
Community and Neighborhood Details
- SubdivisionMerdith Lake
Location
- CountyWalton - GA
- Elementary SchoolLoganville
- Middle SchoolLoganville
- High SchoolLoganville
Financial Details
- Original List Price$589,000
- Taxes Annual$5,198
Other
- MLS #7613640
Location
Legal
Listings identified with the FMLS IDX logo come from FMLS and are held by brokerage firms other than the owner of this website. The listing brokerage is identified in any listing details. Information is deemed reliable but is not guaranteed. If you believe any FMLS listing contains material that infringes your copyrighted work please click here to review our DMCA policy and learn how to submit a takedown request. © 2022 First Multiple Listing Service, Inc.
Last Updated: . Source: FMLS
Listing Courtesy
Listing Agent: Angela Robinson (#AROBINS)
Listing Office: Front Gate Homes, LLC (#FGHS01)

Interested in Purchasing 2334 Fisher?
Get an estimate on monthly payments on this property.
Note: The results shown are estimates only and do not include all factors. Speak with a licensed agent or loan provider for exact details. This tool is sourced from CloseHack.


