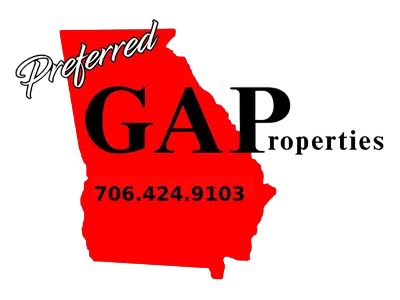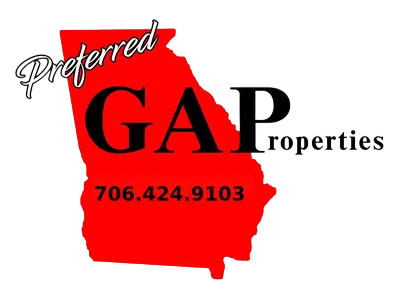1050 Chestnut Glen Drive
Athens, GA 30606
5981 sqft | 8 beds | 4.5 baths | 1.41 acres | #1027856
Description
Welcome to this beautifully maintained 8-bedroom, 4.5-bathroom home nestled in the quiet and quaint neighborhood of Chestnut Glen. Offering space, functionality, and comfort, this home is ideal for multi-generational living or those who love to entertain. The main level features an expansive owner's suite with two walk-in closets, a double vanity, a jetted soaking tub, separate shower, and deck access. You'll also find a dedicated office space, a separate formal dining room, and a spacious kitchen with bar seating and a sunny breakfast area - perfect for everyday living on the main floor. Convenience continues with a large mudroom/laundry room, a welcoming front porch, and a back deck that overlooks the peaceful leveled backyard. The finished basement is a true highlight, offering a full in-law suite with three bedrooms, a full kitchen, a workshop, a basement-level patio, and generous storage space. Each bedroom in the home is generously sized, with most offering walk-in closets. Recent upgrades include a brand new roof and three new HVAC systems, ensuring comfort and efficiency for years to come. Enjoy life in a well-maintained home in a small, friendly neighborhood that feels tucked away, yet remains conveniently located.
Interior Details
- InteriorAttic, Ceiling Fans, Fireplace, High Ceilings, Pantry, Solid Surface Counters, Vaulted Ceilings, Entrance Foyer, Eat In Kitchen,
Heating & Cooling
- HeatingCentral, Electric
- CoolingElectric
Beds & Baths
- Bathrooms4.5
- Bedrooms8
- Full Baths4
- Half Baths1
Property Details
- Lot FeaturesLevel, Open Lot
- Lot DescriptionLevel, Open Lot
- Exterior FeaturesDeck, Patio
- Exterior MaterialsDeck, Patio
Measurements
- Acres1.41
- Square Feet5981
Parking
- Parking FeaturesAdditional Parking, Attached, Garage, Garage Door Opener, Parking Available
- Parking TypeGarage
- Parking Spaces2
Construction Details
- BasementBathroom, Bedroom, Exterior Entry, Finished, Interior Entry
- Property Subtype AdditionalSingle Family Residence
- StyleContemporary
- Property TypePurchase
Condition
- Year Built2002
Material information
- FoundationBasement
Utilities / Energy Details
- AppliancesDishwasher, Microwave, Range, Refrigerator
- Sewer InformationPublic Sewer
- Utility SourcePublic
Community and Neighborhood Details
- SubdivisionChestnut Glen
Location
- Elementary SchoolOconee County Elementary
- Middle SchoolOconee County Middle
- High SchoolOconee High School
- CountyOconee Co.
Financial Details
- Original List Price$950,000
- Taxes Annual$4,621
- Days on Market (Cumulative)1
HOA
- Hoa Fees400
Other
- MLS #1027856
Location
Legal
IDX information is provided exclusively for personal, non-commercial use, and may not be used for any purpose other than to identify prospective properties consumers may be interested in purchasing. Information is deemed reliable but not guaranteed.
Last Updated: . Source: CLASSICMLS
Listing Courtesy
Listing Agent: Aleena Merilien (#747004776), Phone: (706) 716-2667
Listing Office: Refined Real Estate (#288003696)
Interested in Purchasing 1050 Chestnut Glen Drive?
Get an estimate on monthly payments on this property.
Note: The results shown are estimates only and do not include all factors. Speak with a licensed agent or loan provider for exact details. This tool is sourced from CloseHack.



